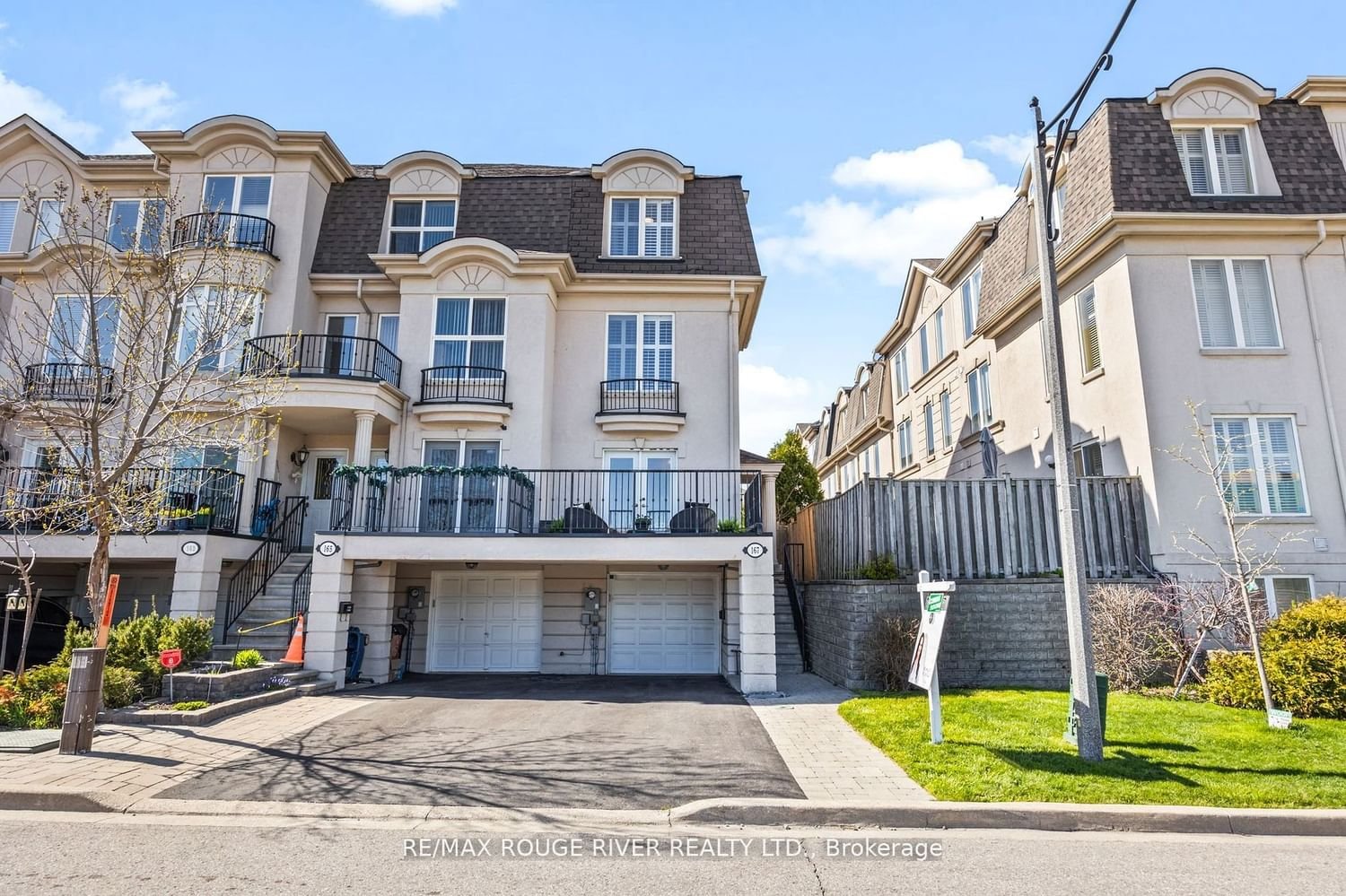$1,349,900
$*,***,***
3+1-Bed
3-Bath
2000-2500 Sq. ft
Listed on 5/15/24
Listed by RE/MAX ROUGE RIVER REALTY LTD.
Executive Freehold end unit townhouse! Stylish Open concept floor plan with 9 ft ceilings on the main floor, loaded with upgrades! Sun filled kitchen has granite counters, backsplash, large pantry and walk out to maintenance free Balcony. Living & Dining have hardwood floors, crown mouldings and Pot lights. Open oak staircase, 2nd Floor Laundry & family room, Large Primary Bedroom offers Walk in Closet and 4 Pc. Jack n Jill ensuite shared with 3rd Bedroom. Finished lower level has entrance from garage, 4th bedroom and 3 Pc. Bath! Fully fenced maintenance free turf backyard! Perfect for a growing family! Conveniently located close to Shops at Don Mills, walking trails, parks, schools, TTC & the DVP!
Newer Roof (Top only) Newer Furnace & Central Air
To view this property's sale price history please sign in or register
| List Date | List Price | Last Status | Sold Date | Sold Price | Days on Market |
|---|---|---|---|---|---|
| XXX | XXX | XXX | XXX | XXX | XXX |
C8340390
Att/Row/Twnhouse, 3-Storey
2000-2500
8+1
3+1
3
1
Attached
3
Central Air
Finished, Sep Entrance
Y
Stucco/Plaster
Forced Air
N
$5,430.13 (2023)
77.20x14.80 (Feet)
